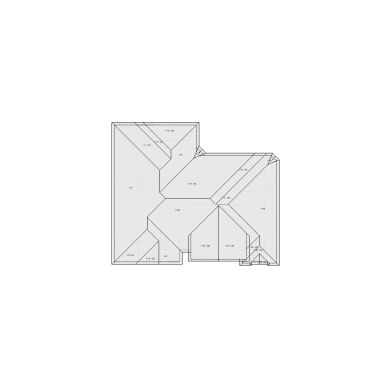
Residential Roof Sketch (31-40 SQ)
Main House, Garage, Gazebo, Storage, Shed, Workshop, Boat House
Whether you need a main roof, detached structure, or a simplified outline for partial work, our services offer flexibility, consistency, and smooth integration into your workflow.


